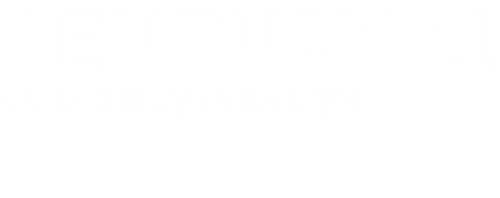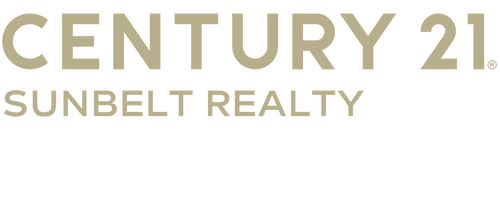


Listing Courtesy of:  STELLAR / Century 21 Sunbelt Realty / Jayson Burtch / CENTURY 21 SUNBELT REALTY / Jessica Burtch - Contact: 941-625-6120
STELLAR / Century 21 Sunbelt Realty / Jayson Burtch / CENTURY 21 SUNBELT REALTY / Jessica Burtch - Contact: 941-625-6120
 STELLAR / Century 21 Sunbelt Realty / Jayson Burtch / CENTURY 21 SUNBELT REALTY / Jessica Burtch - Contact: 941-625-6120
STELLAR / Century 21 Sunbelt Realty / Jayson Burtch / CENTURY 21 SUNBELT REALTY / Jessica Burtch - Contact: 941-625-6120 9423 El Campo Avenue Englewood, FL 34224
Pending (120 Days)
$380,000
Description
MLS #:
D6140914
D6140914
Taxes
$2,383(2024)
$2,383(2024)
Lot Size
0.49 acres
0.49 acres
Type
Single-Family Home
Single-Family Home
Year Built
1989
1989
County
Charlotte County
Charlotte County
Listed By
Jayson Burtch, Century 21 Sunbelt Realty, Contact: 941-625-6120
Jessica Burtch, CENTURY 21 SUNBELT REALTY
Jessica Burtch, CENTURY 21 SUNBELT REALTY
Source
STELLAR
Last checked Jun 26 2025 at 3:14 PM GMT+0000
STELLAR
Last checked Jun 26 2025 at 3:14 PM GMT+0000
Bathroom Details
- Full Bathrooms: 2
- Half Bathroom: 1
Interior Features
- Cathedral Ceiling(s)
- Ceiling Fans(s)
- Appliances: Dishwasher
- Appliances: Dryer
- Appliances: Electric Water Heater
- Appliances: Microwave
- Appliances: Range
- Appliances: Refrigerator
- Appliances: Washer
Subdivision
- Port Charlotte Sec 074
Property Features
- Foundation: Slab
Heating and Cooling
- Central
- Electric
- Central Air
Flooring
- Carpet
- Ceramic Tile
- Laminate
Exterior Features
- Block
- Stucco
- Roof: Shingle
Utility Information
- Utilities: Bb/Hs Internet Available, Cable Available, Electricity Connected, Phone Available, Water Connected, Water Source: Public
- Sewer: Septic Tank
School Information
- Elementary School: Vineland Elementary
- Middle School: L.a. Ainger Middle
- High School: Lemon Bay High
Garage
- 20X25
Parking
- Driveway
- Garage Door Opener
- Oversized
- Garage
Stories
- 1
Living Area
- 1,673 sqft
Additional Information: Sunbelt Realty | 941-625-6120
Location
Listing Price History
Date
Event
Price
% Change
$ (+/-)
May 19, 2025
Price Changed
$380,000
-4%
-15,000
Apr 17, 2025
Price Changed
$395,000
-1%
-5,000
Feb 25, 2025
Original Price
$400,000
-
-
Estimated Monthly Mortgage Payment
*Based on Fixed Interest Rate withe a 30 year term, principal and interest only
Listing price
Down payment
%
Interest rate
%Mortgage calculator estimates are provided by C21 SUNBELT REALTY and are intended for information use only. Your payments may be higher or lower and all loans are subject to credit approval.
Disclaimer: Listings Courtesy of “My Florida Regional MLS DBA Stellar MLS © 2025. IDX information is provided exclusively for consumers personal, non-commercial use and may not be used for any other purpose other than to identify properties consumers may be interested in purchasing. All information provided is deemed reliable but is not guaranteed and should be independently verified. Last Updated: 6/26/25 08:14





The split floor plan provides privacy and functionality. Wood laminate flooring runs through the main living areas, while the bedrooms are carpeted for comfort. The living room features a cathedral ceiling with a wood beam, a large bay window, and sliding glass doors leading to the covered and screened-in lanai.
The kitchen includes wood cabinetry, Corian countertops, and a breakfast bar, making it a great space for cooking and entertaining. The primary bedroom is spacious with its own access to the lanai, dual walk-in closets, and an ensuite bathroom. The ensuite features wood cabinets, a granite countertop, dual sinks, extra storage, and a walk-in shower.
Outside, the large screened-in lanai overlooks beautiful landscaping, creating a peaceful retreat. The detached 860-square-foot garage includes a half bath and a central vacuum system, making it perfect for storage, a workshop, or other uses.
Located just minutes from multiple golf courses, Englewood and Boca Grande beaches, shopping, and dining, this property offers convenience and flexibility. Live in the home and store your belongings in the detached garage or explore rental opportunities. Schedule a showing today.