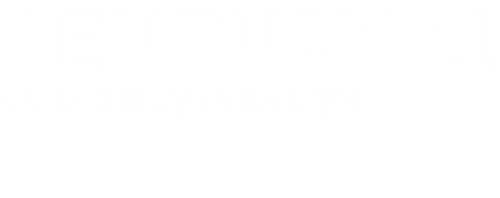


Listing Courtesy of:  STELLAR / Century 21 Sunbelt Realty / Jayson Burtch - Contact: 941-625-6120
STELLAR / Century 21 Sunbelt Realty / Jayson Burtch - Contact: 941-625-6120
 STELLAR / Century 21 Sunbelt Realty / Jayson Burtch - Contact: 941-625-6120
STELLAR / Century 21 Sunbelt Realty / Jayson Burtch - Contact: 941-625-6120 1386 Dewitt Street Port Charlotte, FL 33952
Active (68 Days)
$500,000
Description
MLS #:
D6141818
D6141818
Taxes
$4,284(2024)
$4,284(2024)
Lot Size
0.8 acres
0.8 acres
Type
Single-Family Home
Single-Family Home
Year Built
1977
1977
County
Charlotte County
Charlotte County
Listed By
Jayson Burtch, Century 21 Sunbelt Realty, Contact: 941-625-6120
Source
STELLAR
Last checked Jun 26 2025 at 3:14 PM GMT+0000
STELLAR
Last checked Jun 26 2025 at 3:14 PM GMT+0000
Bathroom Details
- Full Bathrooms: 2
- Half Bathroom: 1
Interior Features
- Ceiling Fans(s)
- Eat-In Kitchen
- Split Bedroom
- Thermostat
- Walk-In Closet(s)
- Appliances: Dishwasher
- Appliances: Range
- Appliances: Range Hood
- Appliances: Refrigerator
Subdivision
- Port Charlotte Sec 027
Lot Information
- In County
- Oversized Lot
- Paved
Property Features
- Foundation: Slab
Heating and Cooling
- Central
- Electric
- Central Air
Pool Information
- In Ground
Flooring
- Carpet
- Ceramic Tile
- Luxury Vinyl
Exterior Features
- Block
- Stucco
- Roof: Shingle
Utility Information
- Utilities: Bb/Hs Internet Available, Cable Available, Electricity Connected, Phone Available, Water Connected, Water Source: Public
- Sewer: Septic Tank
School Information
- Elementary School: Neil Armstrong Elementary
- Middle School: Murdock Middle
- High School: Port Charlotte High
Parking
- Boat
- Covered
- Driveway
- Garage Door Opener
- Oversized
- Parking Pad
- Rv Access/Parking
- Workshop In Garage
Living Area
- 1,974 sqft
Additional Information: Sunbelt Realty | 941-625-6120
Location
Estimated Monthly Mortgage Payment
*Based on Fixed Interest Rate withe a 30 year term, principal and interest only
Listing price
Down payment
%
Interest rate
%Mortgage calculator estimates are provided by C21 SUNBELT REALTY and are intended for information use only. Your payments may be higher or lower and all loans are subject to credit approval.
Disclaimer: Listings Courtesy of “My Florida Regional MLS DBA Stellar MLS © 2025. IDX information is provided exclusively for consumers personal, non-commercial use and may not be used for any other purpose other than to identify properties consumers may be interested in purchasing. All information provided is deemed reliable but is not guaranteed and should be independently verified. Last Updated: 6/26/25 08:14





Inside, the home offers a bright and functional layout with a large family room, formal living and dining areas, and a well-equipped kitchen. The kitchen features recessed lighting, a breakfast bar, and durable countertops that blend style and practicality. It's a great space for cooking, entertaining, or enjoying casual meals.
The master suite provides a spacious and private retreat, complete with an ensuite bathroom. Two additional bedrooms and a guest bath make this home ideal for family, visitors, or a home office setup.
Step through sliding glass doors in the family room to a truly impressive outdoor space. The screened-in lanai surrounds a resort-style pool with plenty of deck space for sunbathing or relaxing. A large covered section of the lanai features a built-in wet bar, making it the perfect setting for entertaining, dining al fresco, or unwinding in the shade with a good book or cold drink.
Beyond the pool area, the outdoor features continue to shine. In addition to the detached 8-car garage, there’s a dedicated RV pad, a one-car carport with an attached storage shed, and approximately 400 feet of asphalt driveway stretching from the street to the back of the property. Whether you have vehicles, trailers, or boats—there’s room for it all.
The home has been freshly painted on the exterior and is located close to everything Port Charlotte has to offer—shopping, dining, parks, and more. With its unique blend of indoor comfort, outdoor entertaining space, and unmatched storage potential, this property is a true gem.