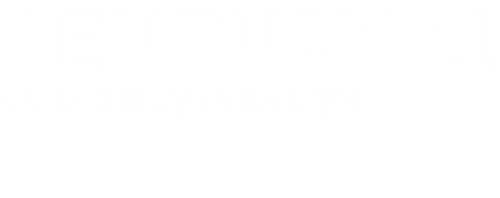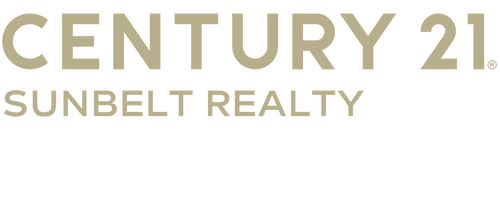


Sold
Listing Courtesy of:  STELLAR / Re/Max Palm Realty
STELLAR / Re/Max Palm Realty
 STELLAR / Re/Max Palm Realty
STELLAR / Re/Max Palm Realty 14756 Ponce De Leon Trail Port Charlotte, FL 33981
Sold on 02/26/2021
$390,191 (USD)
MLS #:
C7435289
C7435289
Taxes
$444(2020)
$444(2020)
Lot Size
0.32 acres
0.32 acres
Type
Single-Family Home
Single-Family Home
Year Built
2020
2020
County
Charlotte County
Charlotte County
Listed By
Evan Dean, Re/Max Palm Realty
Bought with
Jonas Seda, Century 21 Sunbelt Realty
Jonas Seda, Century 21 Sunbelt Realty
Source
STELLAR
Last checked Dec 14 2025 at 9:04 AM GMT+0000
STELLAR
Last checked Dec 14 2025 at 9:04 AM GMT+0000
Bathroom Details
- Full Bathrooms: 3
Interior Features
- Eating Space In Kitchen
- Split Bedroom
- Stone Counters
- Kitchen/Family Room Combo
- Crown Molding
- Master Bedroom Downstairs
- Walk-In Closet(s)
- Appliances: Dishwasher
- Appliances: Refrigerator
- Appliances: Washer
- Appliances: Disposal
- Appliances: Microwave
- Appliances: Range
- Appliances: Dryer
- Tray Ceiling(s)
- Thermostat
Subdivision
- Harbor West
Property Features
- Foundation: Slab
Heating and Cooling
- Central
- Central Air
Pool Information
- Screen Enclosure
- In Ground
- Heated
- Gunite
Homeowners Association Information
- Dues: $583
Flooring
- Tile
Exterior Features
- Block
- Stucco
- Roof: Tile
Utility Information
- Utilities: Public
- Sewer: Public Sewer
- Fuel: Central
Garage
- 19X20
Listing Price History
Date
Event
Price
% Change
$ (+/-)
Nov 05, 2020
Listed
$390,191
-
-
Disclaimer: Listings Courtesy of “My Florida Regional MLS DBA Stellar MLS © 2025. IDX information is provided exclusively for consumers personal, non-commercial use and may not be used for any other purpose other than to identify properties consumers may be interested in purchasing. All information provided is deemed reliable but is not guaranteed and should be independently verified. Last Updated: 12/14/25 01:04





Description